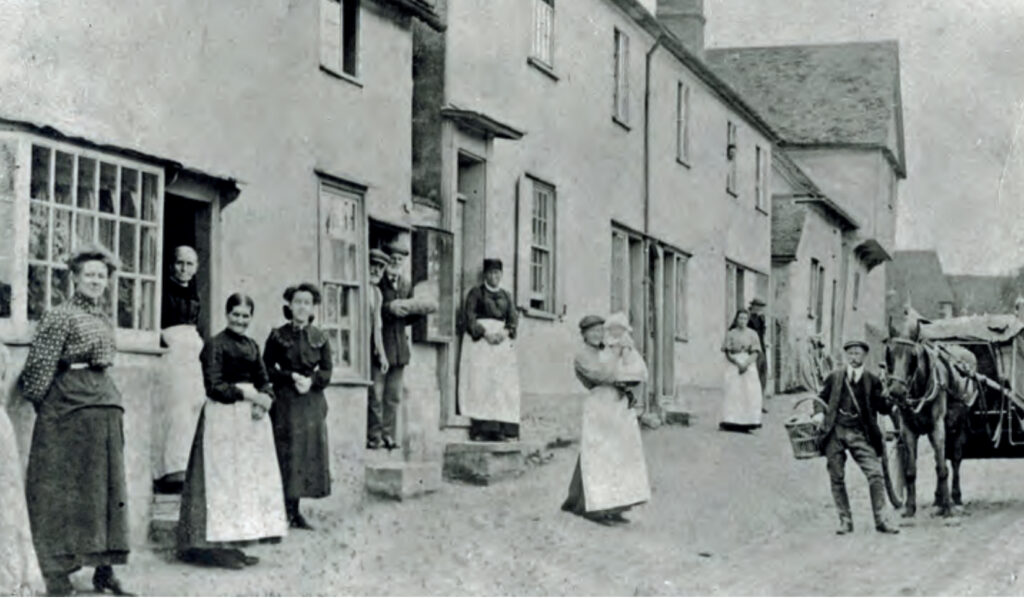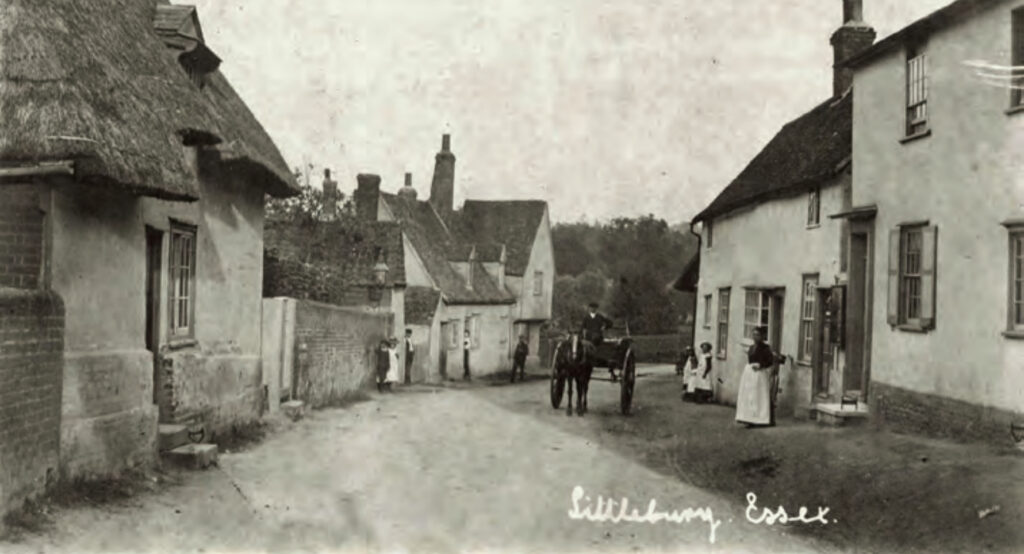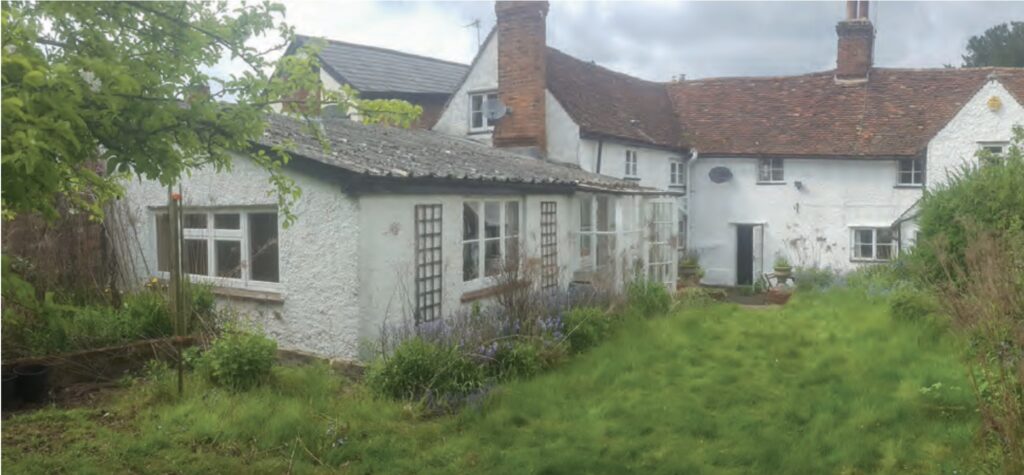

The Old Bakery is a Grade II Listed building in Littlebury, with the majority of the house dating from the early to mid 1700’s. It was originally a number of small cottages, including the village shop and presumably a bakery.
Over the years the house was modified and extended, including the combination of the various cottages into one property and the addition of several extensions all in the mid-20th century. All of this work pre-dated current regulations, was of poor quality and inappropriate to the historic nature of this timber-framed building.
On purchase the building was barely habitable, so required a full restoration to bring it back into a habitable state. This also provided the opportunity to sensitively improve the accommodation working closely with the local Planning Authority.

The restoration work involved:
- Removing all modern cement-based render to the external timber frame and replacing with a breathable lime render on timber laths allowing the owners to fully repair and insulate the timber frame walls, although only with sheep’s wool (a traditional breathable insulation) to a max depth of 5cm where the timber frame allowed.
- Replacing the poor-quality concrete ground floor with a fully insulated limecrete slab sympathetic to the breathable nature of the original construction, allowing underfloor heating to be installed, heated by an Air Source Heat Pump which is beneficial to the timber-frame, keeping it at a more even temperature throughout the year, minimising any movement and cracking.

The final design involved lengthy consultation with the Planning Authority. The owner is an Architect and Passivhaus Designer with many years’ experience working on Listed Buildings, which allowed for a fairly smooth process to gain Listed Building consent.
The modern alterations to the building during the restoration only occur in the less valuable 20th Century additions, ensuring the original and historic fabric of the building was preserved. A “glass box” Boot Room was added to the rear elevation containing the relocated main door and the mid-20th Century asbestos roofed extension was converted into a Garden Room with large glass doors that slide away to open the space out to the south-facing garden. Both were constructed to current regulations.
The property is carefully designed to allow solar gain to heat the living spaces during colder months and minimise solar gain in the warmer summer months,
helping reduce the heat load. Original single glazed windows have been refurbished and despite not having secondary glazing, the building is heated with an air-source heat-pump, with back-up support from wood-burning stoves (although these are rarely used for anything other than creating a cosy atmosphere).
